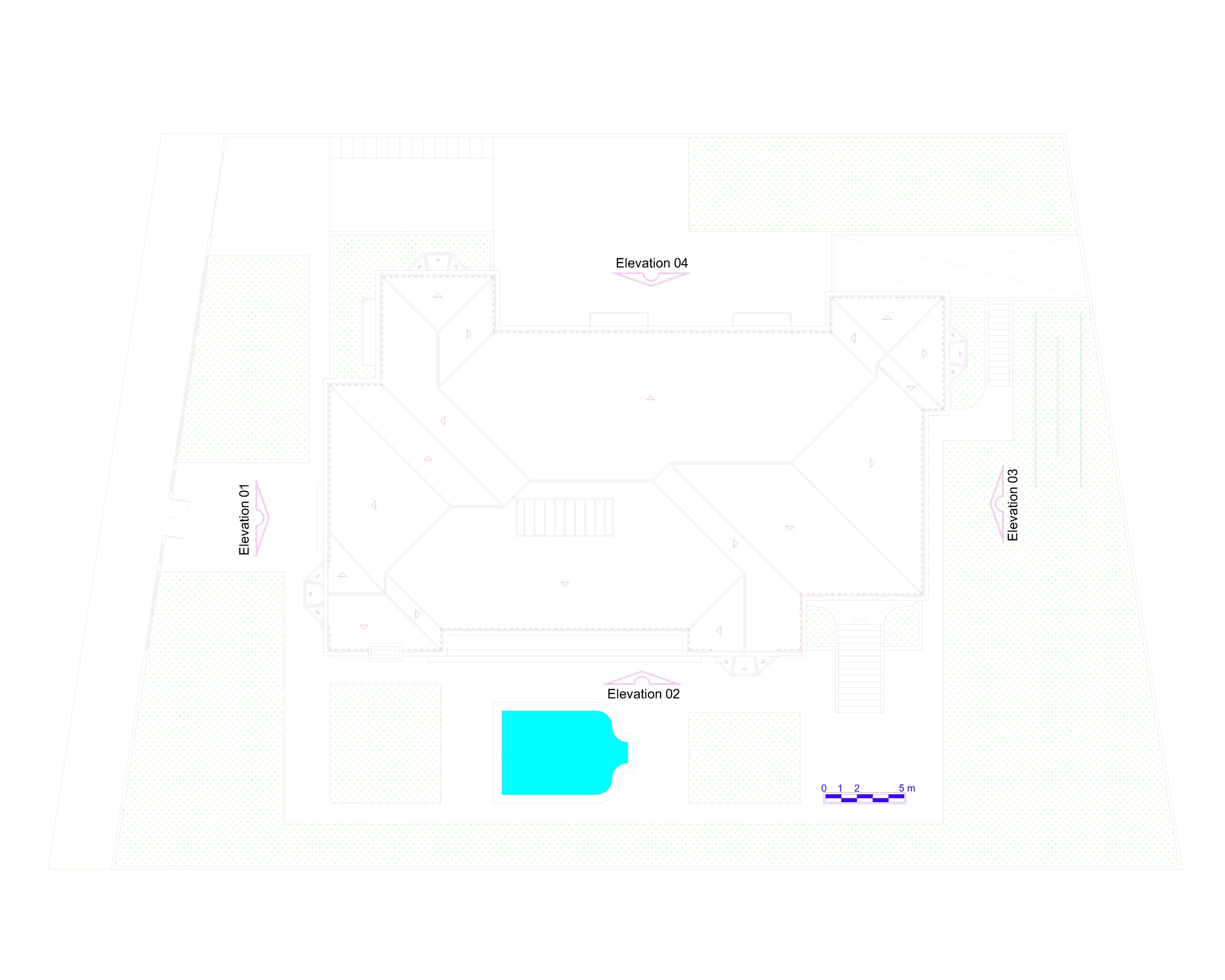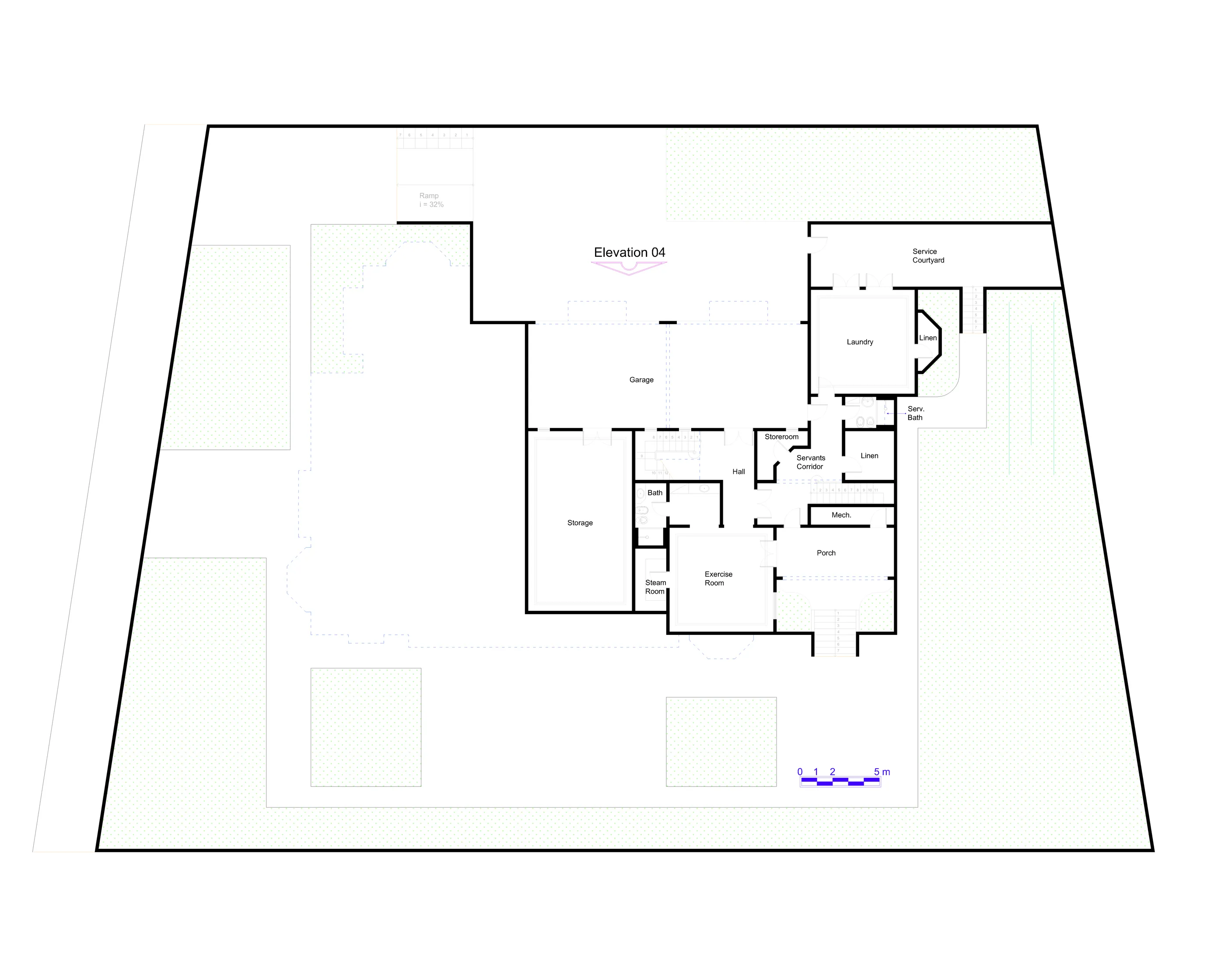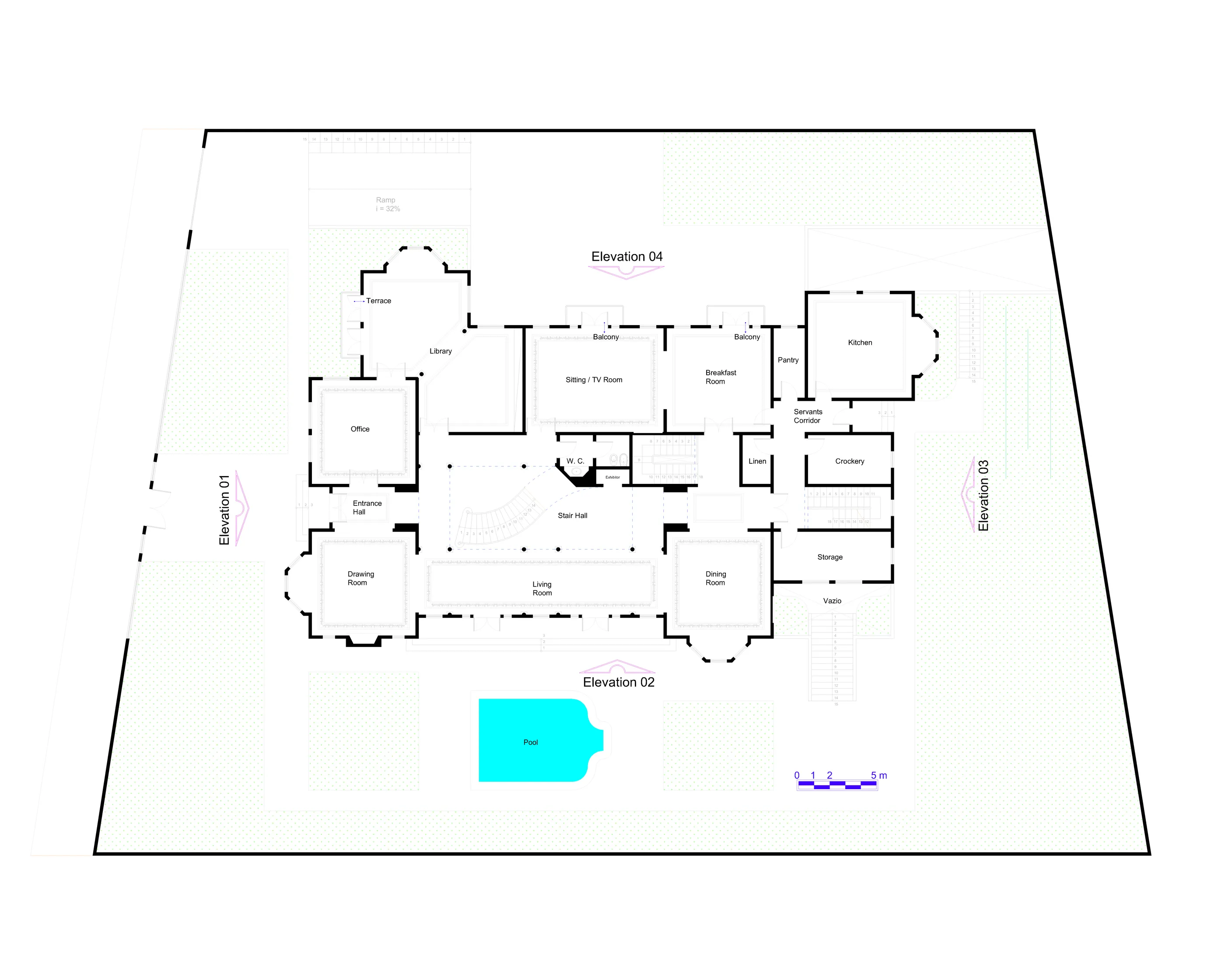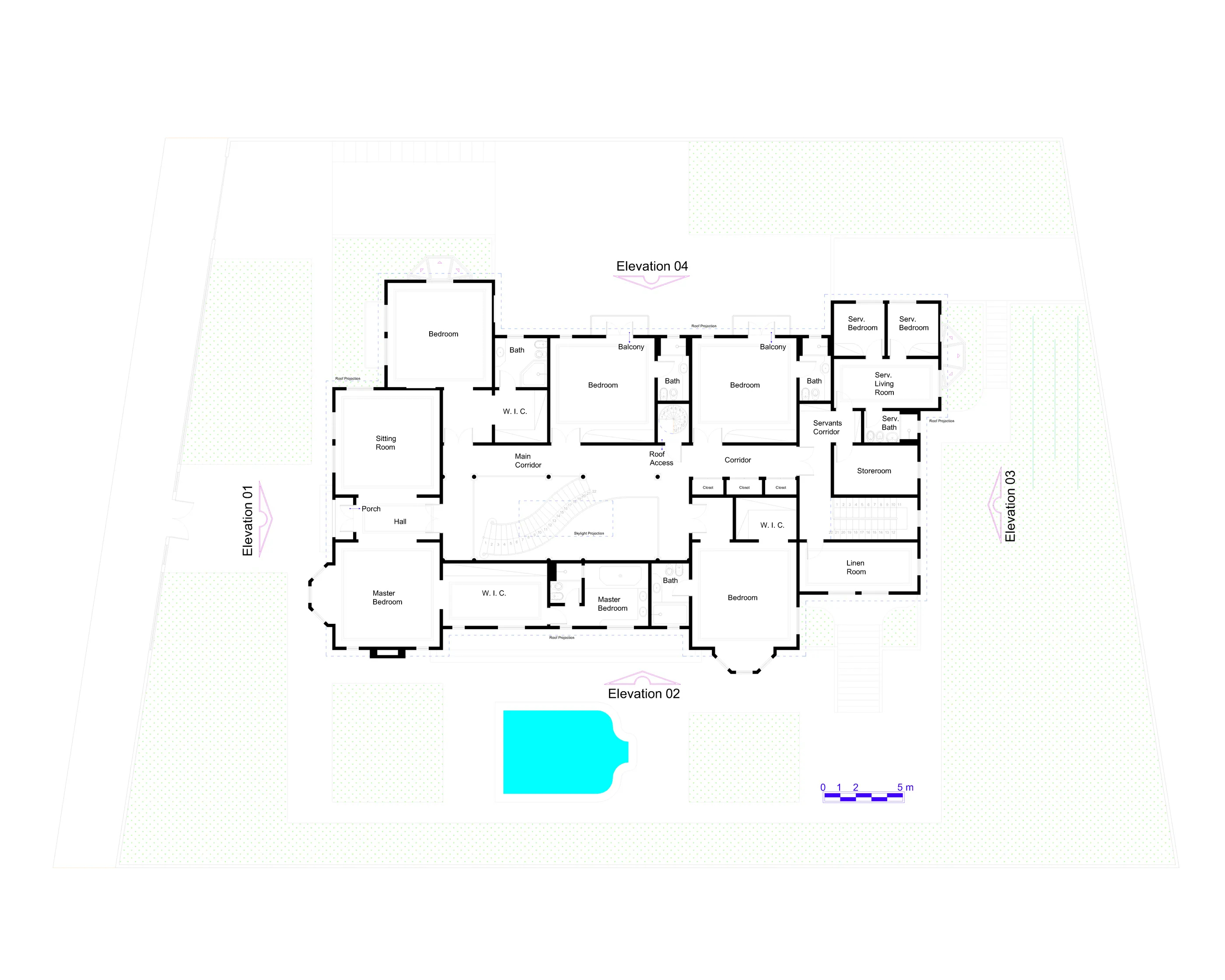Maclaurin Villa(1998)
Maclaurin Villa(1998)
Project completed and copied in 2011, with elevations elaborated in 2014
Maclaurin Villa was inspired by the mansion of Mrs. Deolinda, from the soap opera Torre de Babel, presented by Rede Globo, in 1998. In fact, the said mansion was just the starting point of the project, which, over time, acquired a completely different personality. Already that year, I inevitably idealized the facades in exposed brick, despite my constant attempts to idealize them painted in white, like the mansion in the soap opera. The ground floor of this project was quite advanced and, when I went to complete it, I had to make a few changes. To occupy the large central hall, I designed an “S”-shaped staircase at the same time, unique in all my projects to date. For the design of the elevations, I looked for elements of North American architecture, which harmonized perfectly with the appearance that I already imagined. The result is an imposing, refined and sublime mansion.
Area = 1.081,00 m² | Garage with 4 parking spaces | Living, Dining, Breakfast, TV and Exercise Rooms | Office and Library | W.C. | 5 Bedrooms | 5 Suites | Swimming Pool | Complete Leisure Area | Linen Room | 2 Rooms for Employees |
Elevations
Plans
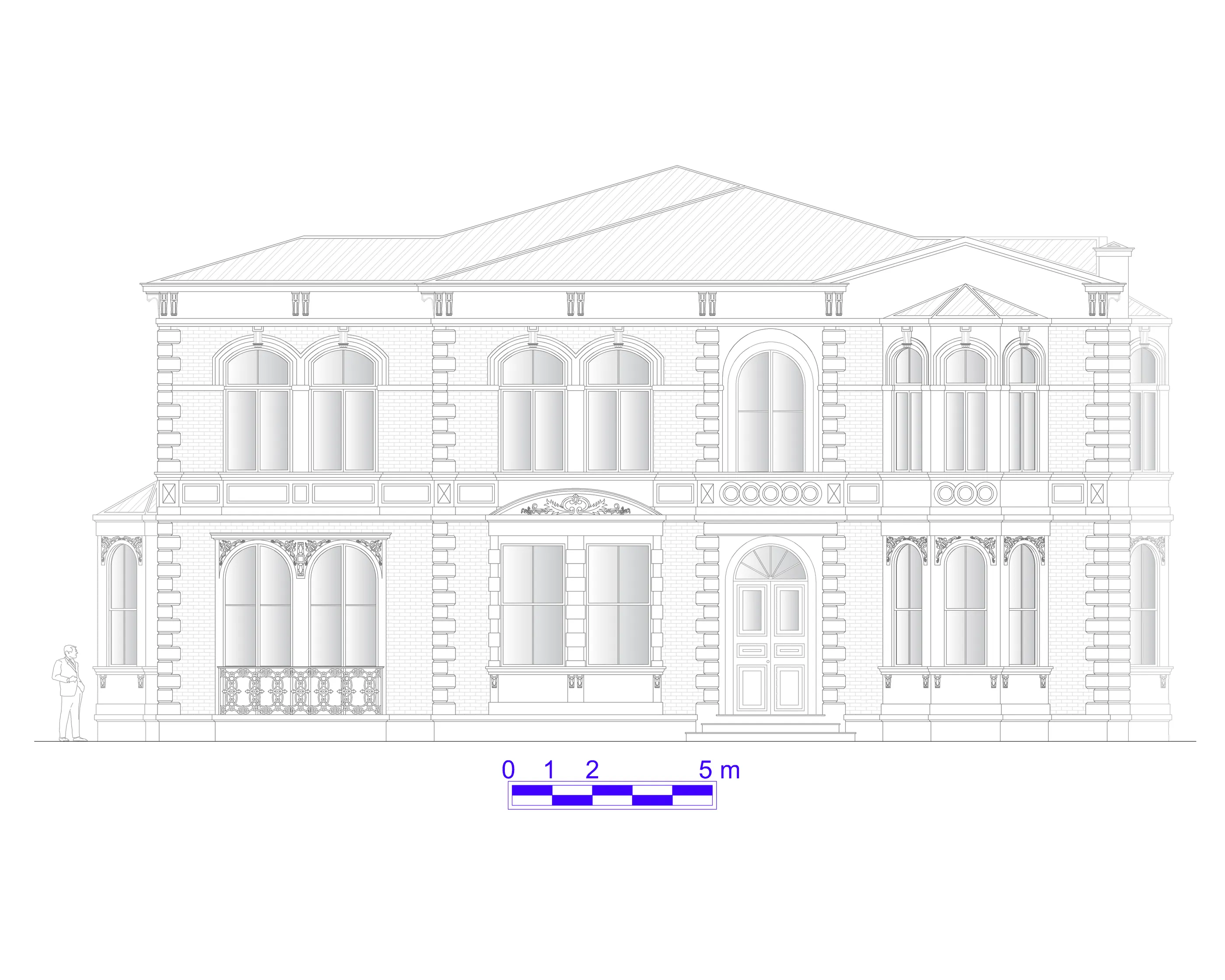
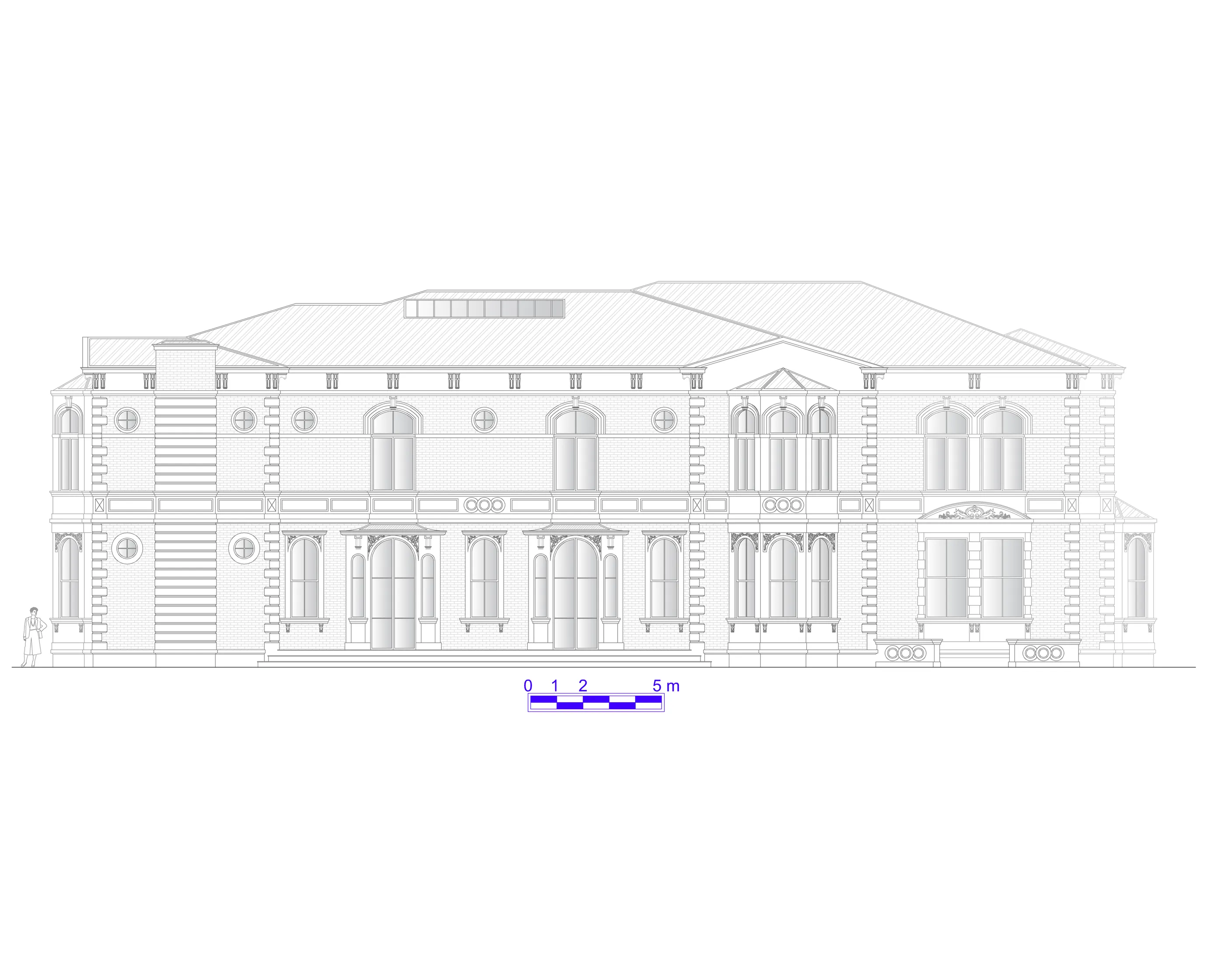
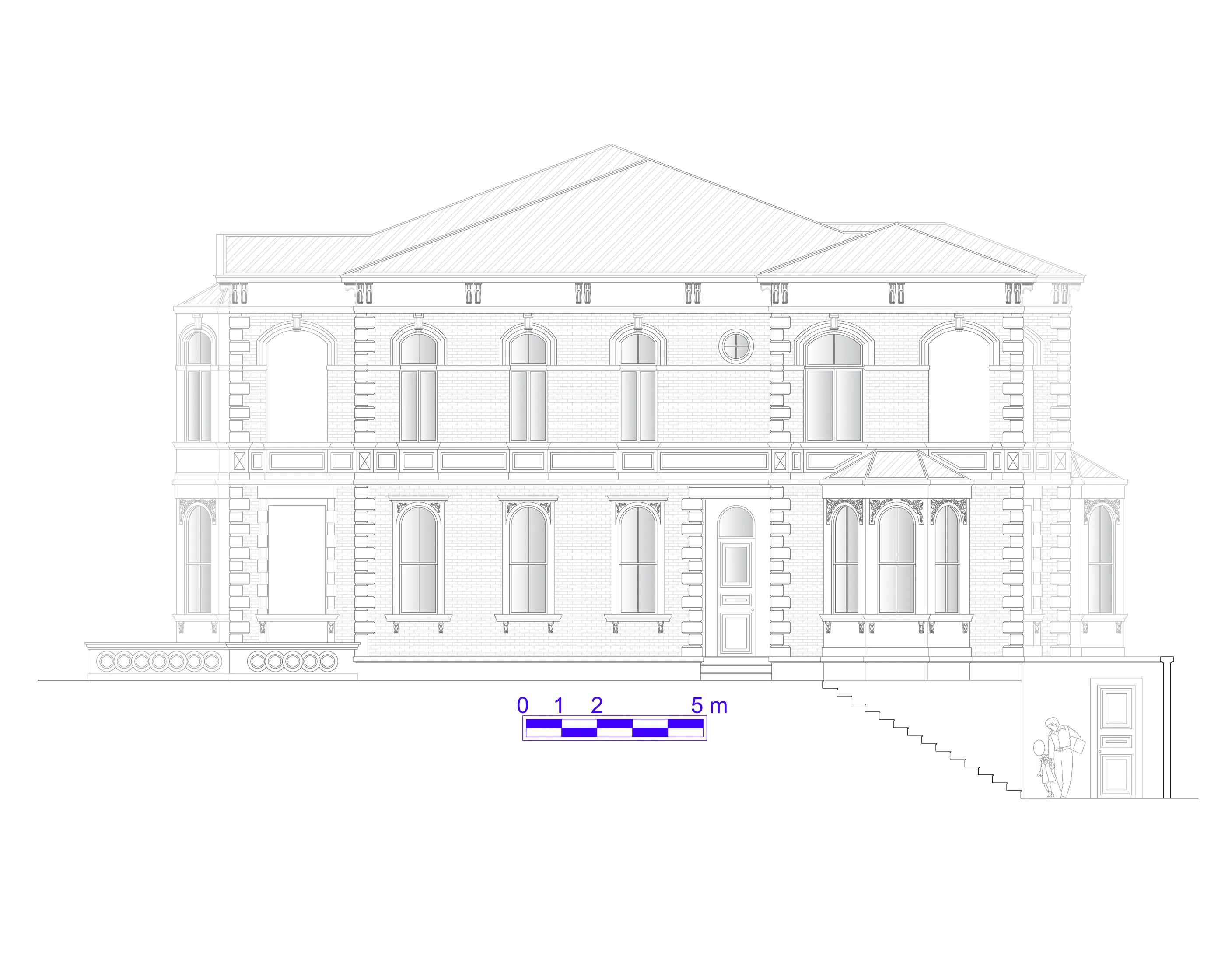
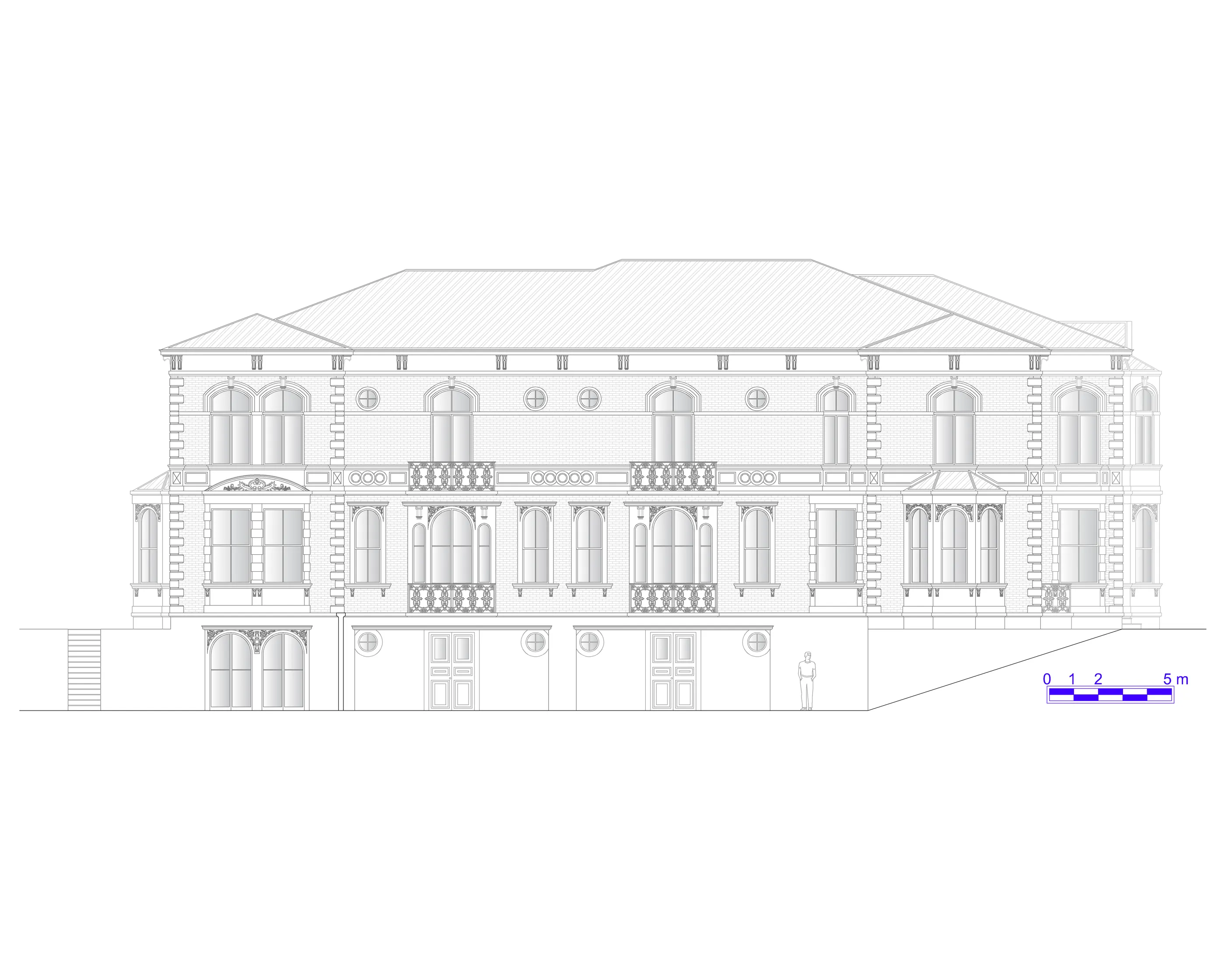
Plans
